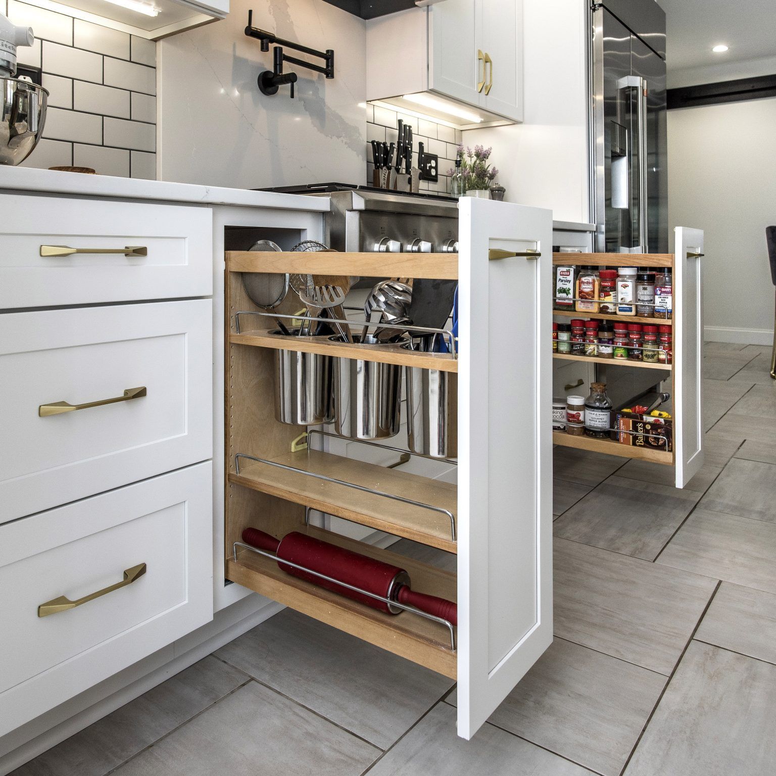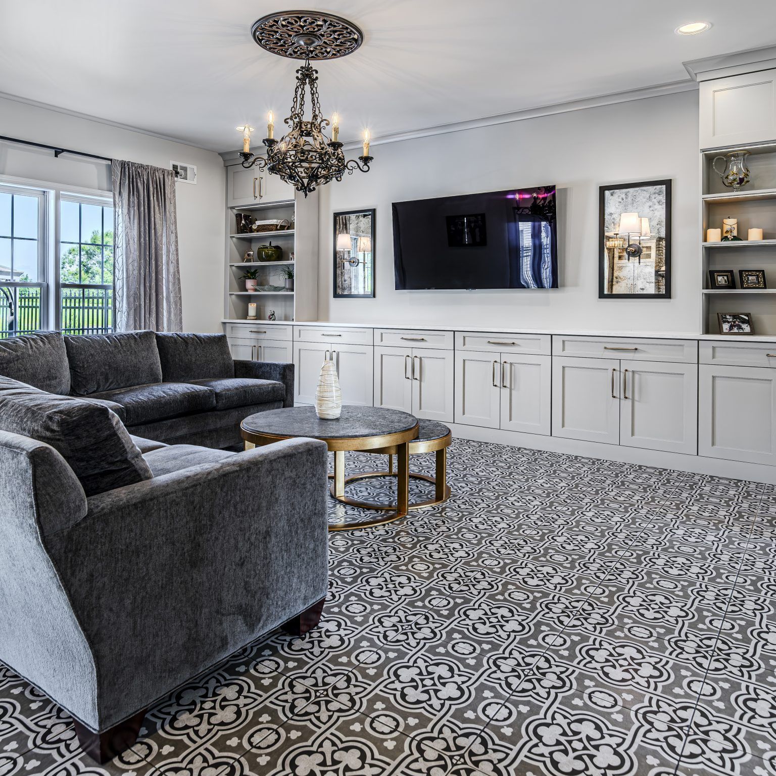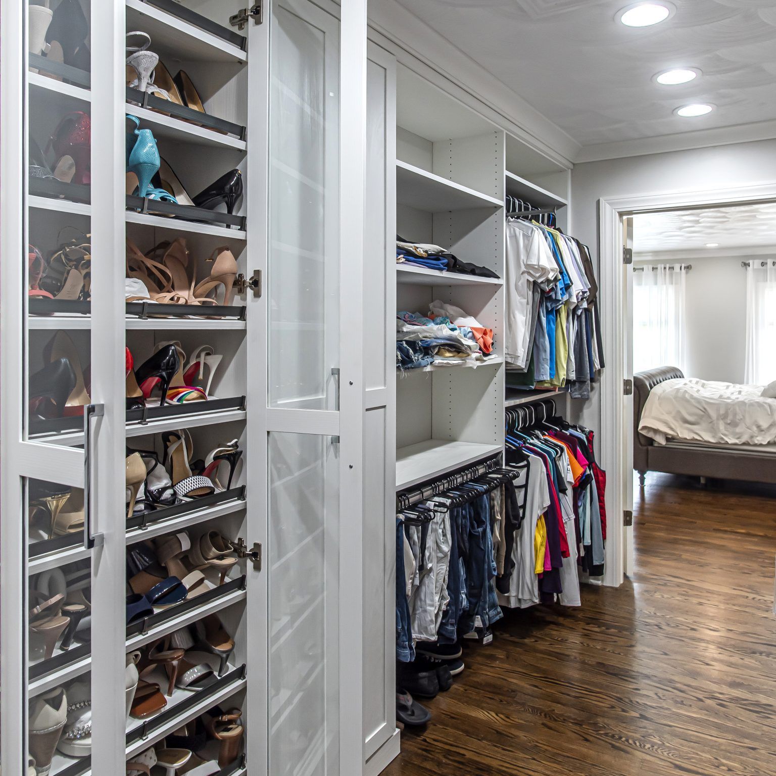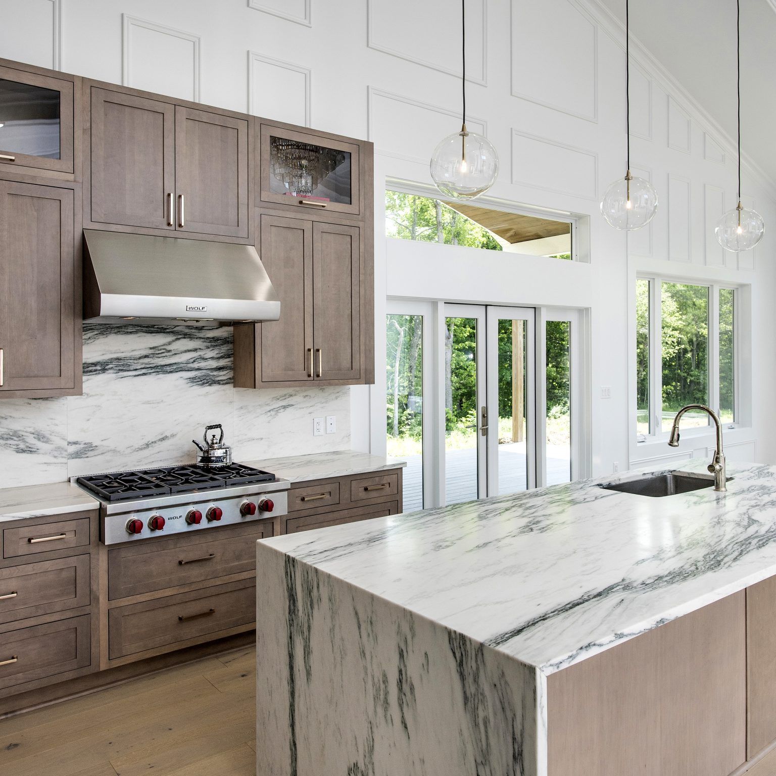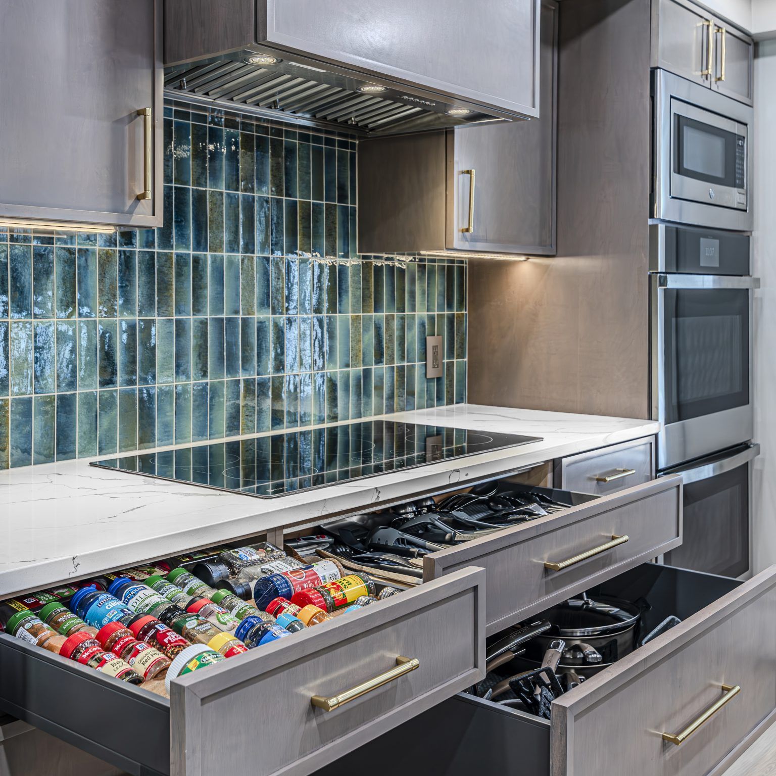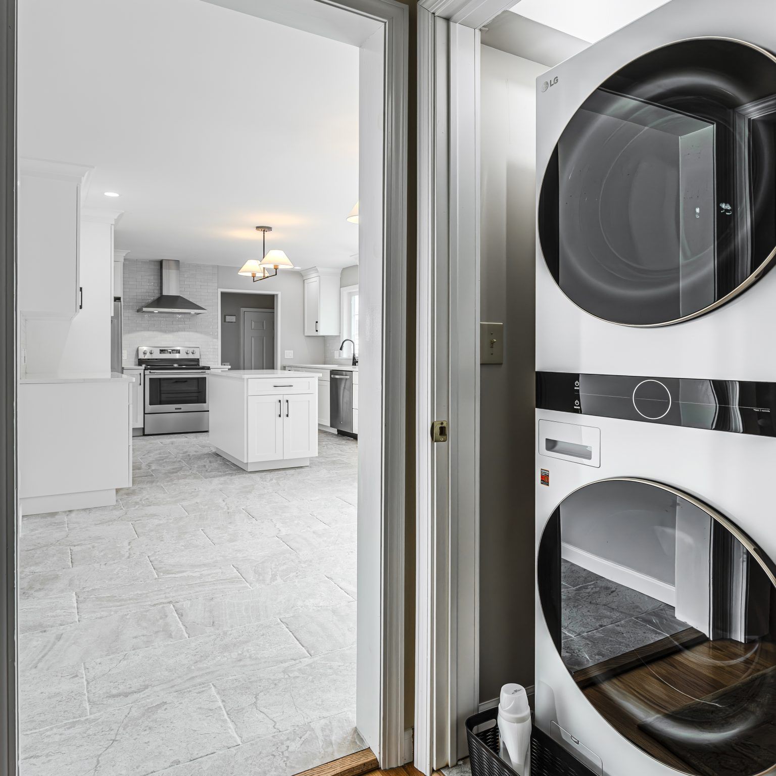Laying the Groundwork
Space planning is the essential first step in any design project. Monai believes it’s best to optimize your space before involving an architect. We’ll sit down with you and explore various floor plans, customizing the layout to perfectly suit your lifestyle. This collaborative process ensures that your needs and preferences are incorporated from the very beginning, saving you time and money on costly revisions later on.
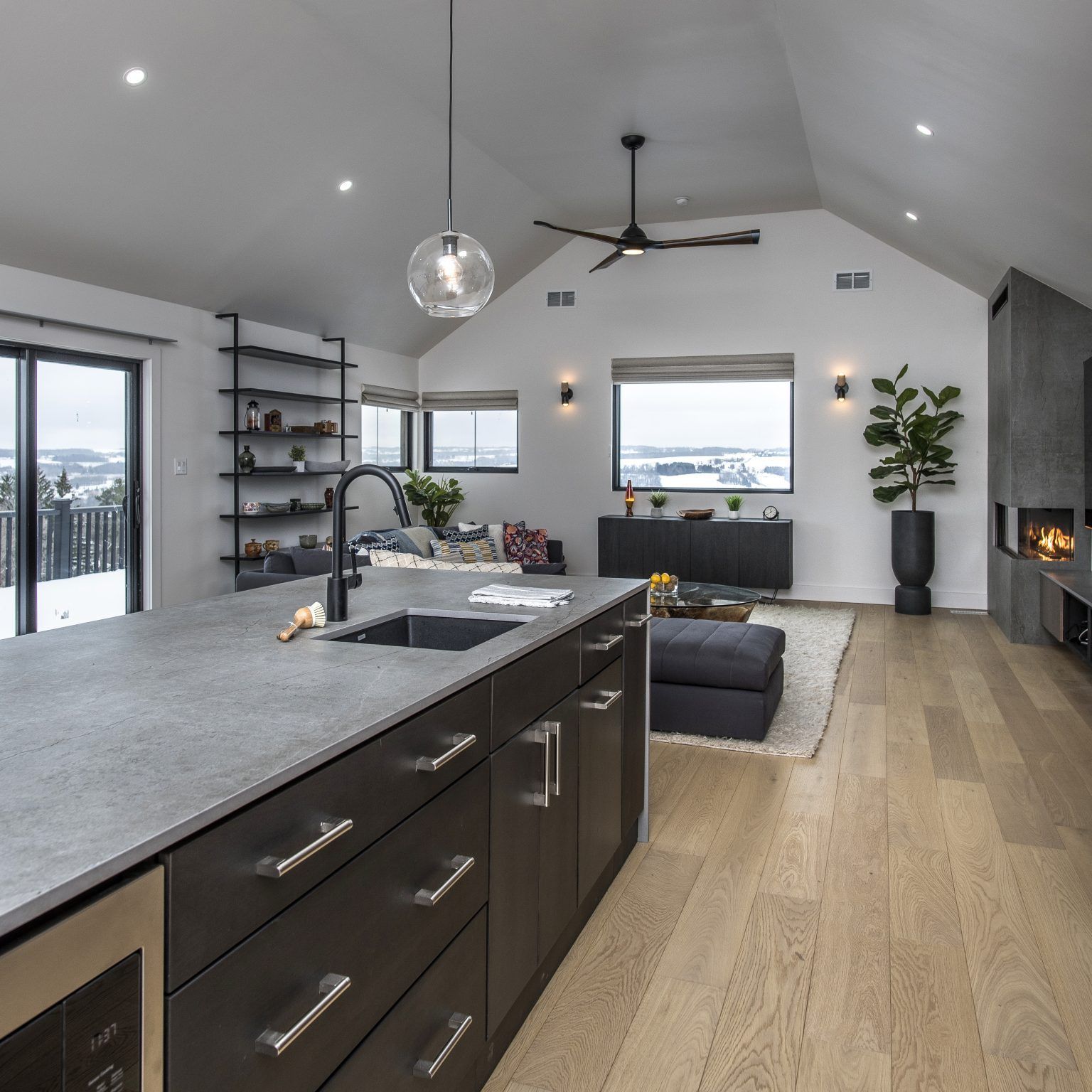
How it Works
We believe in a collaborative and personalized approach to space planning. We’ll start by discussing your lifestyle, needs, and preferences for the space. Then, we’ll explore various floor plans together, customizing the layout to create a functional and beautiful foundation for your design.
During this process, we’ll guide you through key decisions, like:
- Optimizing flow and functionality: We’ll consider how you move through your home and how each space will be used to create a layout that supports your lifestyle.
- Selecting the perfect finishes: We’ll help you choose doors, flooring, cabinetry, and other finishes that complement your style and create a cohesive look.
- Planning lighting and electrical: We’ll design a lighting scheme that enhances the functionality of your space, and ensures electrical outlets are placed for optimal convenience.
- Coordinating with your builder: We’ll provide your builder with detailed plans and specifications for all interior finishes, leading to a smooth and efficient construction process.
Ready to Love
Where You Live?
We’ll help you create a space that is both beautiful and functional. Take the first step by setting up a complimentary consultation, and let’s discuss your vision.


